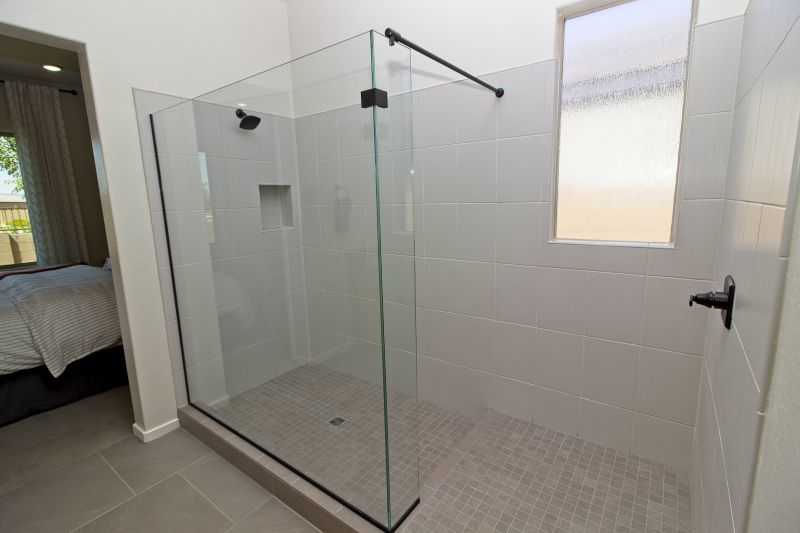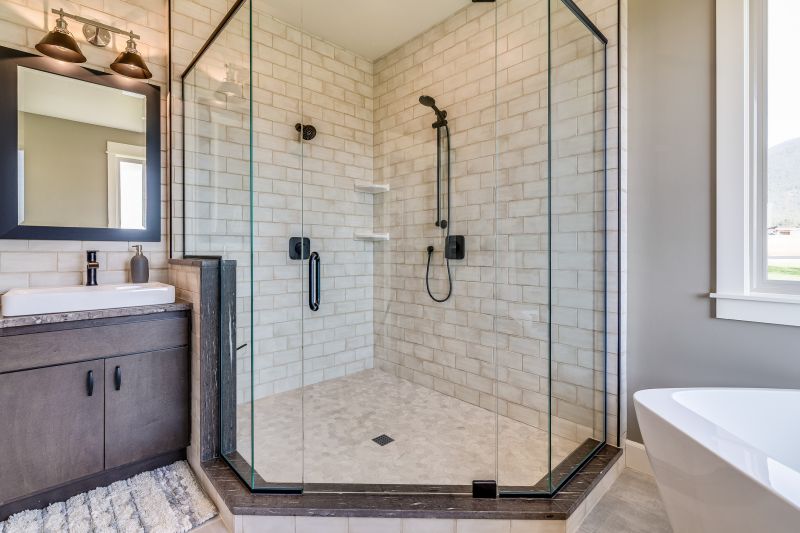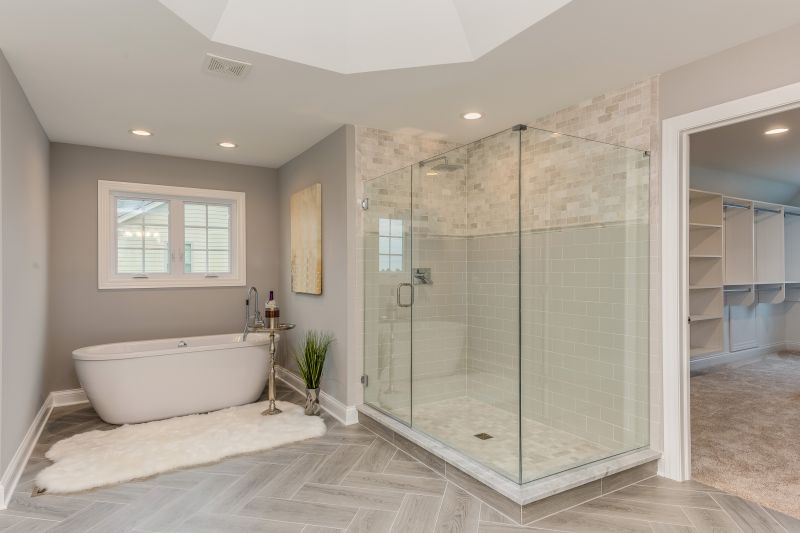Optimizing Small Bathroom Showers for Better Use
Corner showers utilize two walls to create a compact, efficient space. They are ideal for maximizing corner areas and can be fitted with sliding doors or curtains to save space.
Walk-in showers offer an open, barrier-free approach that enhances the sense of space. They often feature frameless glass and minimalistic fixtures, making small bathrooms appear larger.

Image showcasing a corner shower with glass enclosure in a compact bathroom setting.

Photo of a walk-in shower with a frameless glass door, emphasizing openness.

Image depicting a combined shower and tub setup suitable for small spaces.

Photo illustrating built-in shelves and niches for efficient storage in small showers.
Optimizing small bathroom shower layouts involves selecting fixtures and configurations that maximize available space. Compact shower stalls with sliding doors reduce door swing clearance, freeing up room for other fixtures. Frameless glass enclosures create a seamless look, making the space appear larger and less cluttered. Incorporating built-in shelves and niches enhances storage without encroaching on the limited floor area. Additionally, choosing light colors and reflective surfaces can further enhance the sense of openness.
| Layout Type | Advantages |
|---|---|
| Corner Shower | Efficient use of corner space; ideal for small bathrooms. |
| Walk-In Shower | Creates an open feel; accessible for all users. |
| Shower-Tub Combo | Dual functionality; saves space by combining two features. |
| Curbless Shower | Minimal barrier; enhances accessibility and visual space. |
| Sliding Door Shower | Prevents door swing; maximizes usable space. |
The choice of shower layout in small bathrooms depends on individual needs and space constraints. Corner showers are perfect for maximizing corner areas, while walk-in designs provide an open and modern appearance. Shower-tub combinations offer versatility, especially in multi-use spaces. Curbless showers eliminate barriers, making the room more accessible and visually expansive. Careful planning of fixture placement and door types can significantly improve functionality and aesthetic appeal in limited spaces.
Incorporating innovative storage solutions is crucial for small bathroom showers. Recessed niches and built-in shelves help keep toiletries organized without cluttering the limited space. Using transparent or light-colored glass enclosures enhances the perception of openness, and choosing fixtures with sleek profiles maintains a clean, uncluttered look. Proper lighting, including recessed or wall-mounted fixtures, can also make the space feel larger and more inviting.









